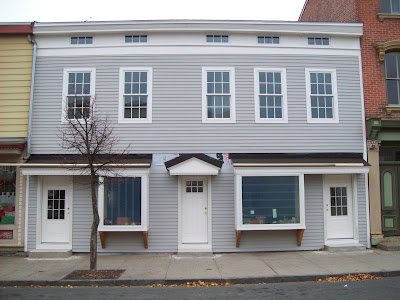The siding is now on, and it appears that what this is the best that can be achieved with components available at Home Depot.
From the beginning, the prefab box windows seemed to be the major problem with these "storefronts." The crude elevation drawing submitted to the Historic Preservation Commission shows these windows extending all the way to the doors at left and right. The notations on the drawing give the actual measurements of the box windows. So the question is: Did the drawing misrepresent the dimensions, or are the windows that were actually used smaller than the ones the owners said they were going to use?
In the early hours of Thanksgiving morning when no one was about, Gossips went to the building to measure the windows. It turns out that they are exactly the dimensions indicated in the notations on the drawing, but those dimensions are significantly misrepresented in the drawing. For example, the actual dimensions of the window at the left--50"W x 61"H--indicate a window that is almost a foot taller than it is wide, but that's not how it appears in the drawing. For the Historic Preservation Commission to have gotten an accurate idea of what these storefronts were going to look like, they would have had to have gone to the building and measured for themselves. With building owners trying to flout the Historic Preservation Commission at every turn, perhaps this is the level of distrust and vigilance the HPC needs to adopt.


No comments:
Post a Comment